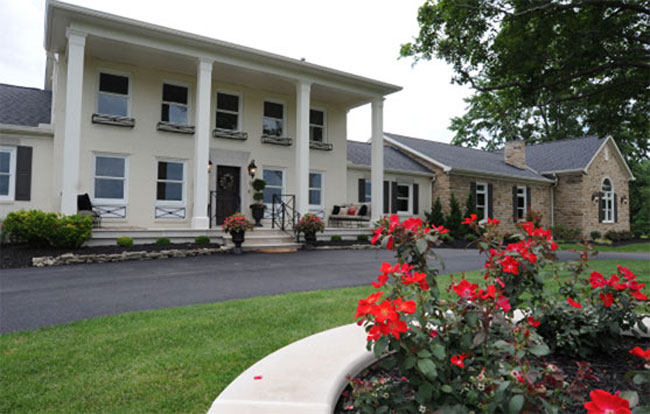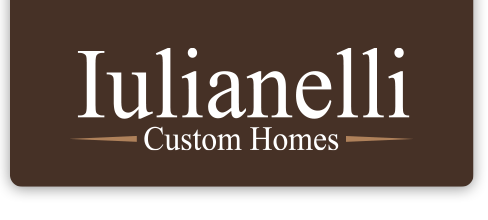
THE PICKERINGTON REMODEL This Pickerington remodel transformed an 1840’s home into a stunning 21st century dwelling. The impressive renovation was featured in Modern Trends Magazine. The ICH team upgraded the original 3,000 sq. ft., 5 bedroom, 5 bath house into a sprawling 9,000 sq. ft. home with a 1,600 sq. ft. garage. The owners resided on the property for the past 30 years and were ready to revitalize it. ICH poured a new concrete floor in the cellar, replaced and modernized the existing windows and doors, and restored 3 fireplaces. For a refreshed look, we painted the exterior brick to better match the new additions. We created new areas outside, allowing for more space for the owners to enjoy time with family and friends. For smaller gatherings, we added a grill and seating area just off of the house. To accommodate larger gatherings, we built a 1,600 sq. ft. pavilion near the pond. The pavilion offers an outside living area, fireplace, kitchen, flat screen TV, and a dining area. We took great care to design and blend the features of the original residence with the new additions and updates. The final result is a beautifully integrated modern home that still holds the warmth and character of its past.


